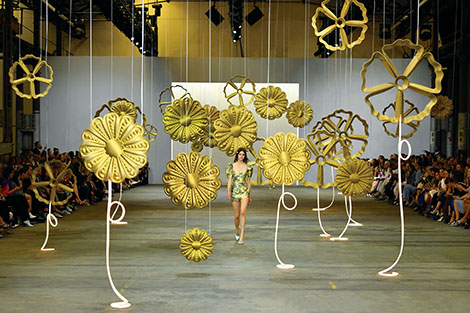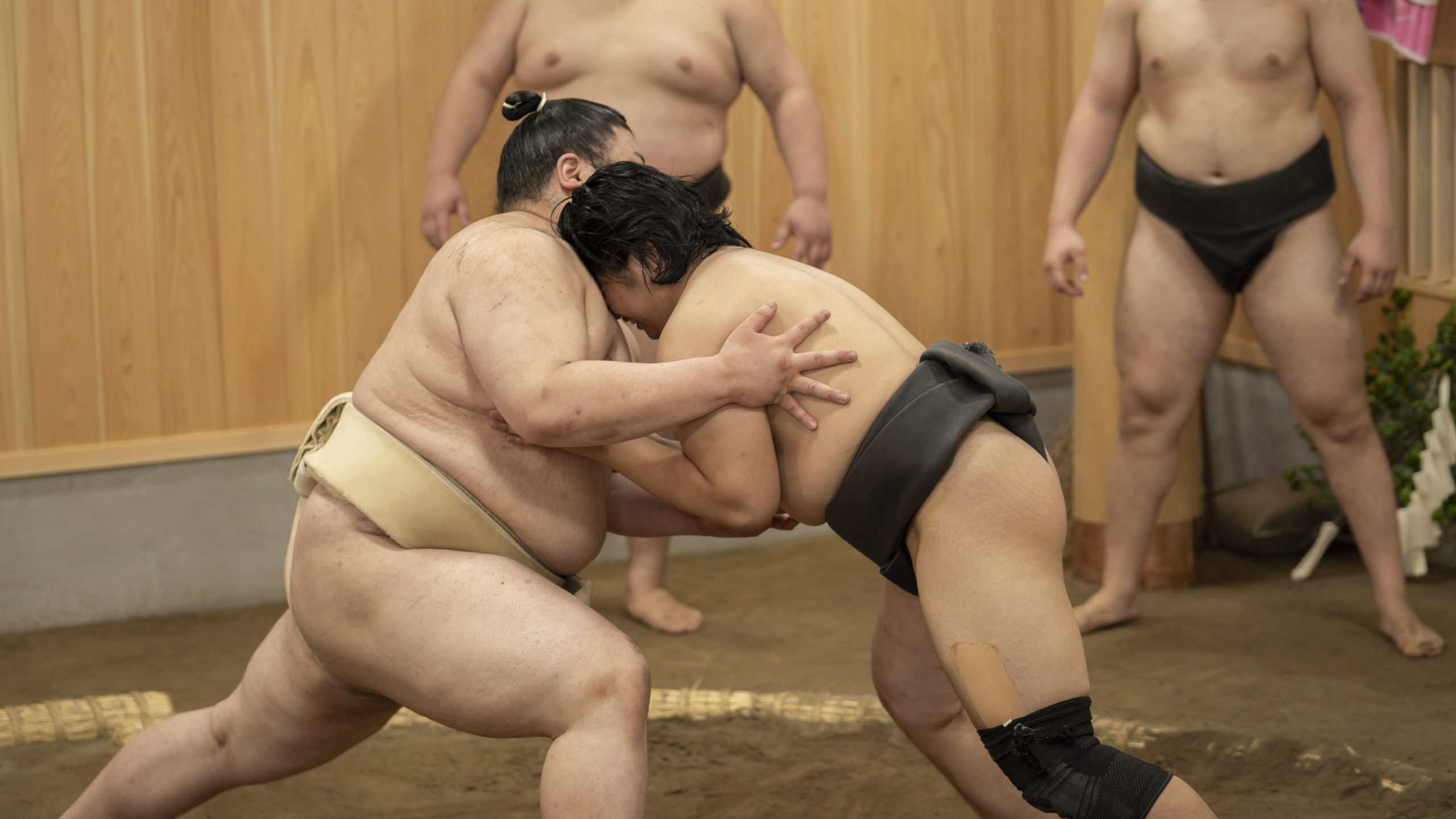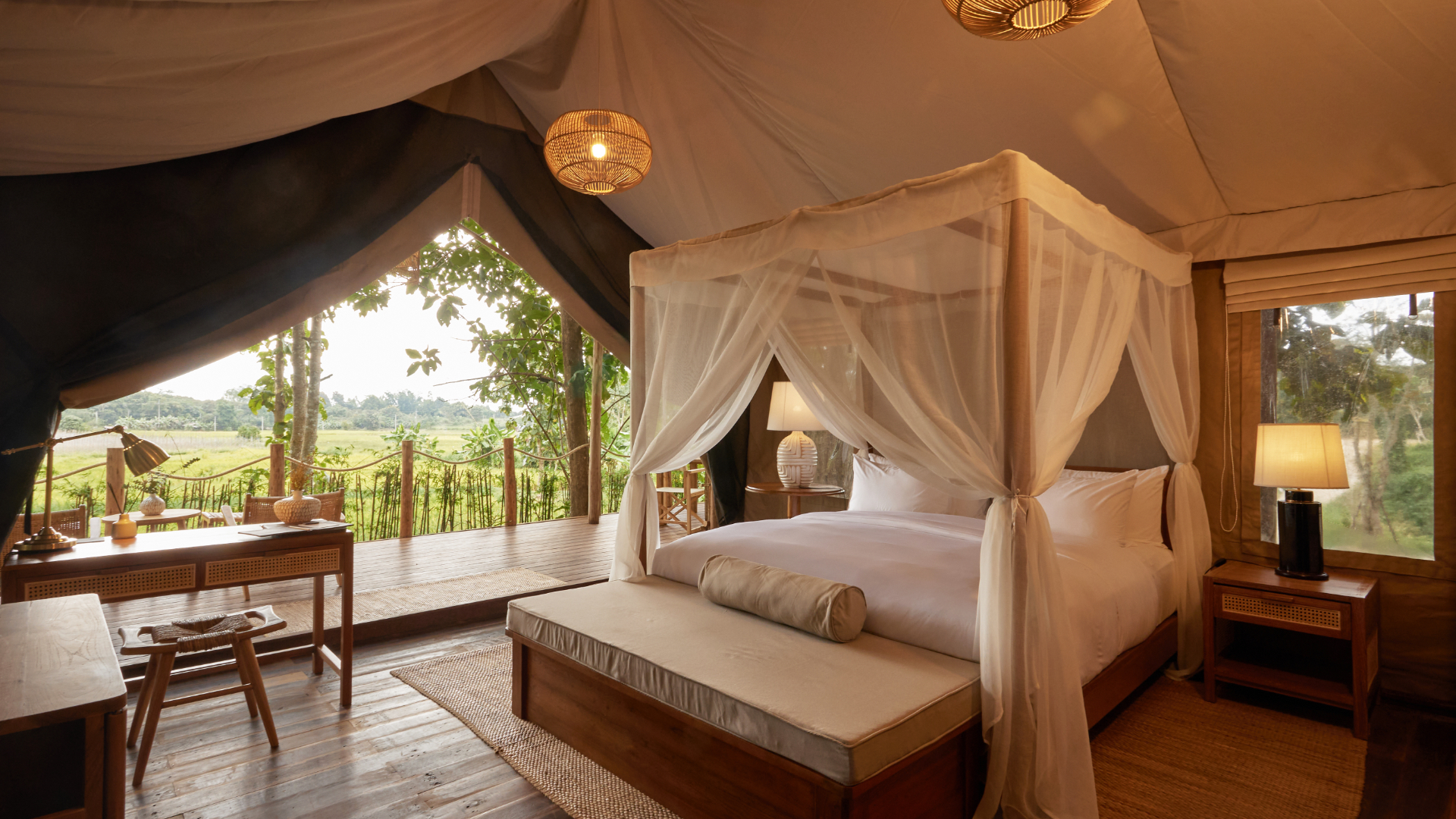With man’s insatiable desire to break new grounds in design and architecture, the world has seen the construction of a variety of structures which have silhouettes that define the modern city skyline. Many of these distinctive landmarks also offer inventive use of space for corporate events. Any function held in these architectural marvels already carries its own cachet. What’s more, these super structures almost always provide a stunning backdrop that’s worth paying a premium for.
SOCCER SPHERES

Aami Park
Name of venue: AAMI Park, Melbourne, Australia
What makes it special? Opened in May 2010, this 30,000-seat stadium was built at a cost of A$267.5 million (US$279.9 million). Its distinctive roof is composed of 20 connected domes that resemble soccer balls; during game nights, hundreds of low-energy LED light nodes fitted into the domes brighten the sky and transform the roof into a major art installation. However, the stadium wasn’t built to be an iconic landmark but as a “clever” structure that makes best use of the environment in which it has been constructed.
The roof uses interconnecting triangles to form strong but lightweight geodesic domes that enable better use of internal space. This allows the opening up of sight lines for spectators, so that each person has an unobstructed view of the playing field no matter where he is seated in the stadium. What’s more, the triangles that comprise the roof are designed to make the most of the sunlight, featuring glass with different tints and varying thickness depending on the intensity of the sun at certain points in the stadium. This encourages grass growth, while the louver allows for ventilation of the playing surface. The roof also collects rainwater and directs it to tanks below where it can be used to water the field and flush toilets.
What can you do there? Take your top performers and top clients to watch a game from a good vantage point in an exclusive corporate box while enjoying a spread prepared by the in-house caterer. There are 24 corporate boxes, each holding up to 10 people. On ordinary days, events can be held in the Olympic Park Room, which has a capacity of more than 1,000 guests, though this function space can be subdivided to cater for smaller events.
Group size: There is no typical group size. Groups can range from a 600-person dinner to small training groups of 50 to 60 people.
Contact: kgrimme@mopt.vic.gov.au
BIG ROOF
Name of venue: Busan Cinema Center, Busan, South Korea
What makes it special? The new US$150 milllion home of the Busan International Film Festival was unveiled last October and is already in the Guinness Book of World Records as having the longest cantilever roof – known as the Big Roof – which extends 163 metres. Together with the Small Roof, it covers an area the size of 1.5 soccer fields. At sunset, more than 40,000 LED lights in the roof are switched on and continuously change colour throughout the evening. Designed by Coop Himelblau of Austria, the 10-storey Busan Cinema Center (BCC) is composed of three buildings, all featuring a distinctive “deconstructive” style: the Cinemountain, which is the main edifice; the BIFF Hill, and the Double Cone. The unusual shapes that greet the eye both outside and inside the structure engage the imagination and immediately convey to visitors that this is a place where creativity thrives.
What can you do there? All BCC facilities can be booked for events. Given its primary purpose, entertainment/performance-oriented events are particularly suited to this venue. Cinemountain has an 841-seat Haneulyeon Theater for live stage performances and three screening theatres for film showings. There are smaller venues at the BIFF Hill – two seminar rooms and a multipurpose hall, where conventions and exhibitions can be organised. There is also a 4,000-seat outdoor theatre, the site of the BIFF opening and closing ceremony.
Group size: The movie theatres can hold between 200 and 400. people. For small meetings, the two seminar rooms can cater to groups of 20 and 50 people respectively.
Contact: www.dureraum.org

Busan Cinema Center
SKY’S THE LIMIT
 TOKYO SKYTREE
TOKYO SKYTREE
Name of venue: Tokyo Sky Tree, Tokyo, Japan
What makes it special? After the horrific natural and nuclear upheavals that Japan experienced in 2011, the unveiling of the spectacular TOKYO SKYTREE – now the world’s tallest tower at 634 metres, dislodging Toronto’s 553.33-metre CN Tower, which held the record until the May 22 opening of its Asian counterpart – symbolised a battered but resilient nation’s re-emergence onto the world stage.
Built by the Tobu Railway Company, which operates in the Greater Tokyo area, the new landmark occupies 3.69 hectares in the neighbourhoods of Narihirabashi and Oshiage in the Sumida Ward, and is a transmitter for six commercial TV stations including major broadcaster NHK. Following the design of the Japanese five-storey pagoda, TOKYO SKYTREE boasts a structural design that minimises the effects of tremors during earthquakes as well as during strong winds.
What can you do there? Two observation decks – one at 350 metres and the second at 450 metres – are accessed by a lift that zooms effortlessly to the lower platform in 50 seconds, revealing spectacular wraparound views of Tokyo’s sprawl and the Sumida River that snakes through the city before emptying into Tokyo Bay. On a clear day, iconic Mount Fuji juts out in the distance. On the second platform, one of the tower’s designers, an avid mountain climber, incorporated a novel twist – a winding but gentle incline sees visitors making the “last ascent” to the structure’s highest public accessible point 450 metres above
the ground.
The public areas are currently not available for special events, TOKYO SKYTREE executives told Mix, but perhaps this may change, once the novelty of the landmark wears off with Tokyoites. Musashi Restaurant, however, specialising in Japanese-French fusion cuisine and seating 90, can take in groups provided bookings are made well in advance.
Group size: About 2,000 people can be accommodated in the lower observatory and 900 people in the top observatory. The restaurant seats 90 for lunch or dinner.
Contact: Tobu Travel, tel +81 3 3843 4141
JEWEL OF THE GULF
Name of venue: Burj Khalifa, Dubai
What makes it special? The showpiece of downtown Dubai, the world’s tallest building stands 828 metres from the ground. The architecture features a triple-lobed footprint, a design inspired by the Hymenocallis flower. The central core emerges at the top and culminates in a sculpted spire. A Y-shaped floor plan maximises views of the Arabian Gulf. Viewed from the base or the air, Burj Khalifa is evocative of the onion domes prevalent in Islamic architecture.
What can you do there? Take the high-speed elevator and enjoy the view from At The Top, Burj Khalifa’s observation deck on level 124. Throughout the journey to the top, visitors are entertained by a multimedia presentation of the exotic history of Dubai and the marvel of Burj Khalifa. Corporate groups can also hold events at the glitzy Armani Hotel, which offers a luxurious ballroom, meetings rooms, lounges and even an outdoor pavilion area.
Group size: The Armani Hotel’s biggest ballroom can fit 450 people, while there are also two smaller ones that can fit 150 people. The hotel also has a business centre that is able to fit 30 people for small meetings, and a pavilion area which can accommodate up to 600 guests for cocktail receptions, dinners or private gatherings.
Contact: contactcentre@burjkhalifa.ae, www.burjkhalifa.ae; or events.dubai@armanihotels.com, http://dubai.armanihotels.com

THE SQUAIRE
NEW WORK CITY
Name of venue: THE SQUAIRE, Frankfurt, Germany
What makes it special? Dubbed the “New Work City”, THE SQUAIRE is a blend of futuristic architecture and well-planned space – all set in the centre of Frankfurt Airport City. Running 660 metres in length, THE SQUAIRE is a pioneering feat in structural engineering: for the first time, a building of this magnitude has been raised on top of an ICE high-speed railway station, between two motorways and is held up by 86 columns, so it does not interrupt traffic flow. The logistics are comparable to the construction of the huge Øresund Bridge that links Denmark and Sweden.
What can you do there? Versatility is the name of the game for this imposing structure as it is able to hold groups of all sizes with its wide range of meeting facilities. All meeting rooms and halls boast wifi connectivity, advanced telephone and video conferencing equipment, CAT-7 cabling, and adjustable light-screening windows, as well as professional event support. Furthermore, the Hilton Frankfurt Airport and Hilton Garden Inn Frankfurt Airport hotels are also located at THE SQUAIRE, giving further accessibility to lodging and additional meeting facilities like the “Globe” ballroom, executive floors with lounges and additional conference and meeting rooms.
Numerous cafés and eateries like Starbucks, Connection 5 and Eat are located within THE SQUAIRE. Connection 5 also has two separate conference rooms of about 55 sqm below the bistro. There are also two supermarkets, a bakery, the ReiseBank and the Virgin Media Store to meet the needs of the travelling businessman.
Group size: THE SQUAIRE’s convention centre and meeting suites can take groups of two to 200 people, while the two Hiltons can fit groups of up to 570 people in the “Globe” ballroom. Smaller groups of up to
16 people can make use of the conference rooms.
Contact: www.thesquaire-conference.com
THE DRAGON’S TAIL
Name of venue: International Commerce Centre, Hong Kong
What makes it special? Its unique curtain wall is sculpted into a series of overlapping panels for a “shingled” effect, reminiscent of the scales of a dragon. The International Commerce Centre (ICC) is renowned for its “dragon tail” atrium, which takes shape at the north of the building, sweeping down in a dramatic gesture towards the centre of the complex. This contoured tail also serves a functional purpose as it is designed to deflect the downdrafts generated by the tall tower and to shelter pedestrians from tropical rains. At 490 metres high and spanning 118 storeys, the ICC tower in West Kowloon is the tallest building in Hong Kong. The mixed-use building is comprised of offices, a 360-degree sky100 observation deck, and the world’s highest hotel, The Ritz-Carlton Hong Kong.
What can you do there? Exclusive events can be held at sky100 and any one of the F&B outlets on Sky Dining 101. The Ritz-Carlton also boasts not only standard meeting rooms and ballrooms but also some interesting F&B outlets that have private dining areas for corporate groups.
Group size: Up to 700 people can fit into the Diamond Ballroom at The Ritz-Carlton Hong Kong. With a capacity of almost 1,000 guests on the sky100 Observation Deck, this can be used as a unique venue for meeting groups of various size.
Contact: kpleung@shkp.com, www.shkp-icc.com; or event@sky100.com.hk, www.sky100.com.hk
With additional reporting by Margie T Logarta


