A 50,000-seat stadium being built on the site of the former Kai Tak airport In Hong Kong will have around 50 state-of the-art suites for corporate event organisers to choose from, say the architects at the centre of the project.
Kai Tak Sports Park was among several pioneering infrastructure projects on display at the 25 Years of Design conference and exhibition being held at Hong Kong Convention and Exhibitions Centre until Saturday.
The government-backed event is one of a series celebrating 25 years since the return of Hong Kong to Chinese sovereignty.
More… HK gov proposes Culture, Sports and Tourism Bureau
Along with the sea-and-tunnel link to Macau and Zhuhai and the Skycity development at Hong Kong International Airport’s third runway, the 28-hectare Kai Tak Sports Park is set to add to the range of landmarks and facilities for business event organisers considering the city and the wider Greater Bay Area for their groups.
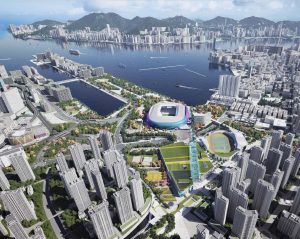
The stadium forms part of a “sports city” featuring indoor and outdoor facilities as part of a wider government policy to promote sports the community, support Hong Kong’s elite athletes and make the city a premier destination for international sporting events.
Venue management company ASM Global has been appointed by KTPSL, the company in charge of Kai Tak Sports Park, to operate the facility with sports and entertainment partnerships handled by the Sportfive agency.
The stadium will offer 50-plus suites, function areas and VIP lounges along three sides of the stadium to meet the demand for corporate entertainment and networking at international sporting events such as the Hong Kong Sevens rugby weekend and tours by some of the world’s famous soccer teams.
More… ASM Global in Malaysia sports city deal
Richard Breslin, senior principal with Populous, the architectural firm specialising in sports stadiums and whose projects include the rebuilding of London’s Wembley, Jamsil Sports MICE Complex in Seoul and Milan Stadium, said the atmosphere surrounding the Hong Kong Sevens and making Kai Tak Sports Park a community facility were prime considerations in the project’s design.
The South Stand will feature an activity platform with views out across Victoria Harbour to the rear. Breslin said stadium designers have learned over the years that staging rock concerts with a stage covering part of the playing surface had a detrimental effect on the turf, so the South Stand has been designed to enable a large stage area to be placed back from the field.
Backgrounder… Boxing clever at the HK Sevens
The stadium’s playing surface will comprise a “flexible pitch system” quality natural turf rolled into the stadium when required for world-class soccer rugby and other field sports while other events such as concerts and festivals will be provided with a more suitable surface.
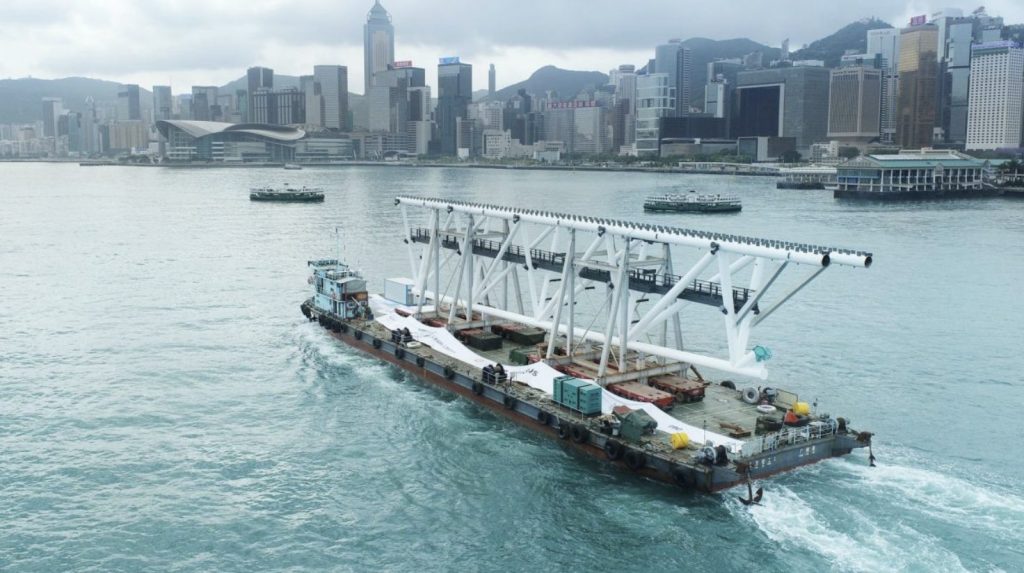
Kitchens and other service areas will be underneath the stadium while two corporate lounges will have double the ceiling height.
Kai Tak Sports Park has a completion date for late 2023, but Breslin said the Covid slowdown has hit supply chains globally with the construction industry not escaping delays to projects.
However, he said supplies of steel from plants in mainland China needed for the stadium trusses and elsewhere in the project, continued to arrive in Kai Tak.
A multipurpose space in the form of a plaza for festivals, markets and community events can be configured to provide access to function rooms and facilities at the stadium. Plans for the plaza also feature the Dining Cove, while a 10,000-seat indoor sports arena will be located in a separate building with dining and brand retail stores.
Main picture: Hong Kong Executive Council members Regina Ip and Jefferey Lam flanked by architect Richard Breslin (left) and project director John Sharkey
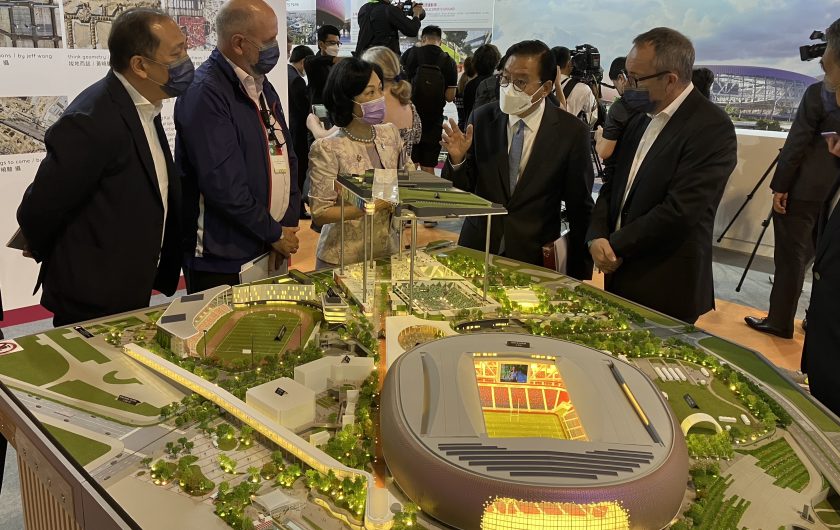

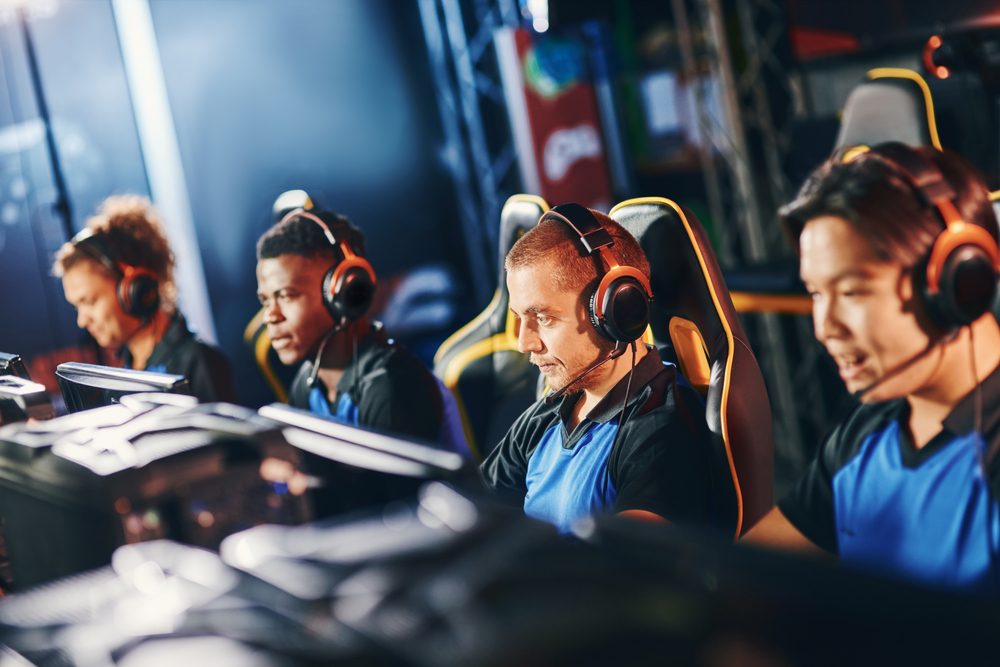
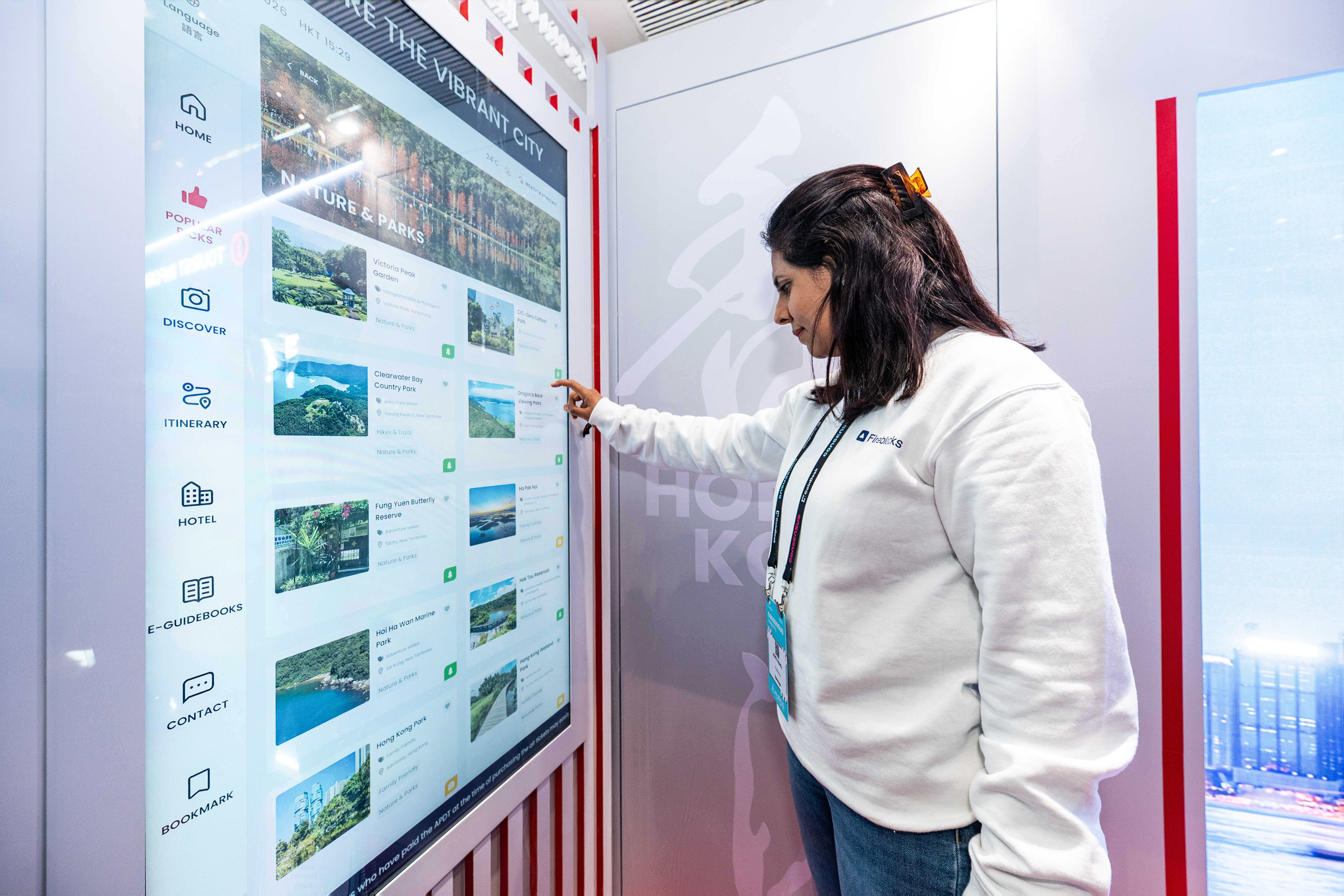
Dave says:
Awesome! We’ll have another white elephant stadium where spectators are forced to take RATests before entering, wear face masks and not enjoy a hotdog.
We already have a stadium in Causeway Bay that is almost completely unused.