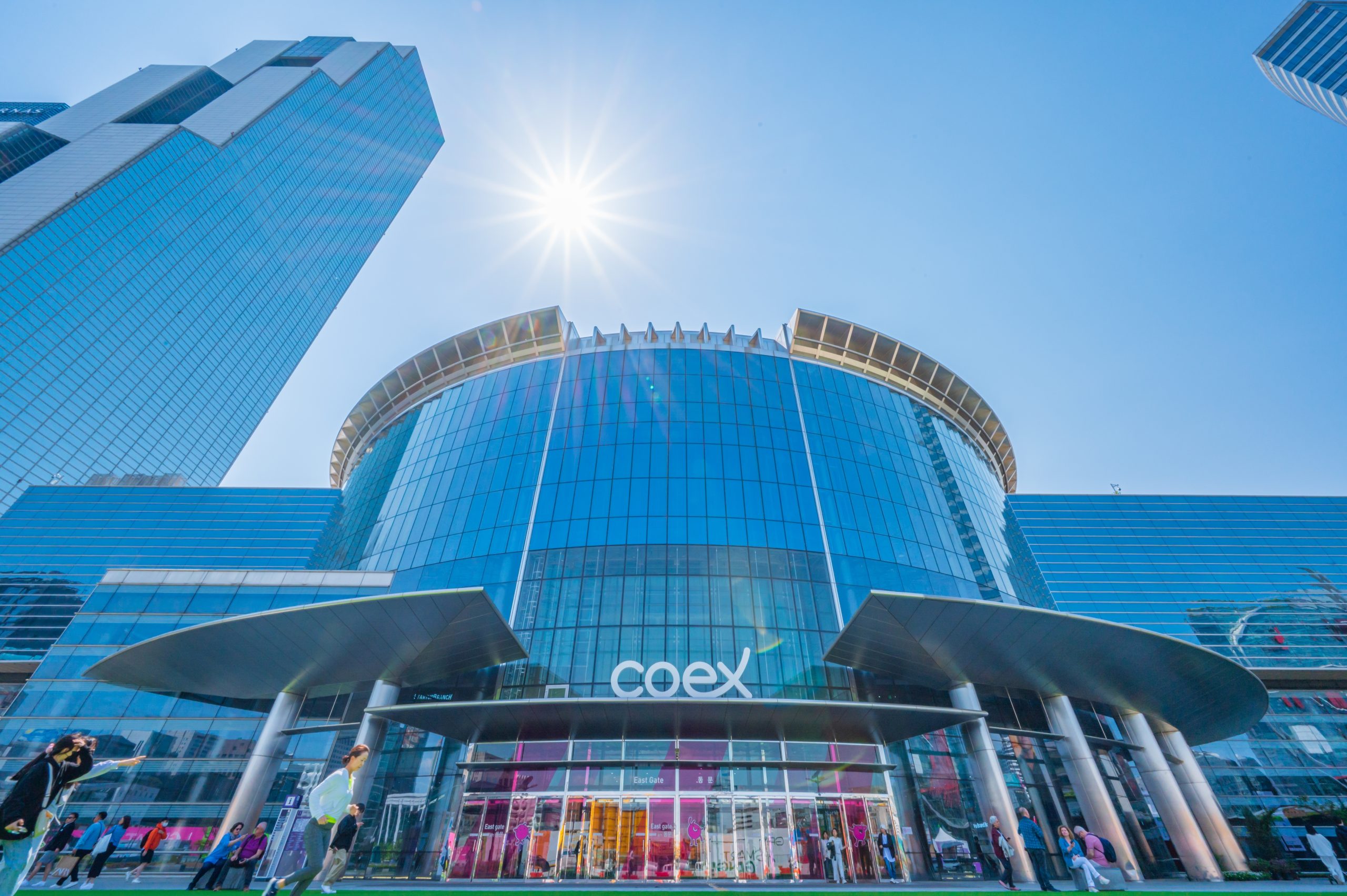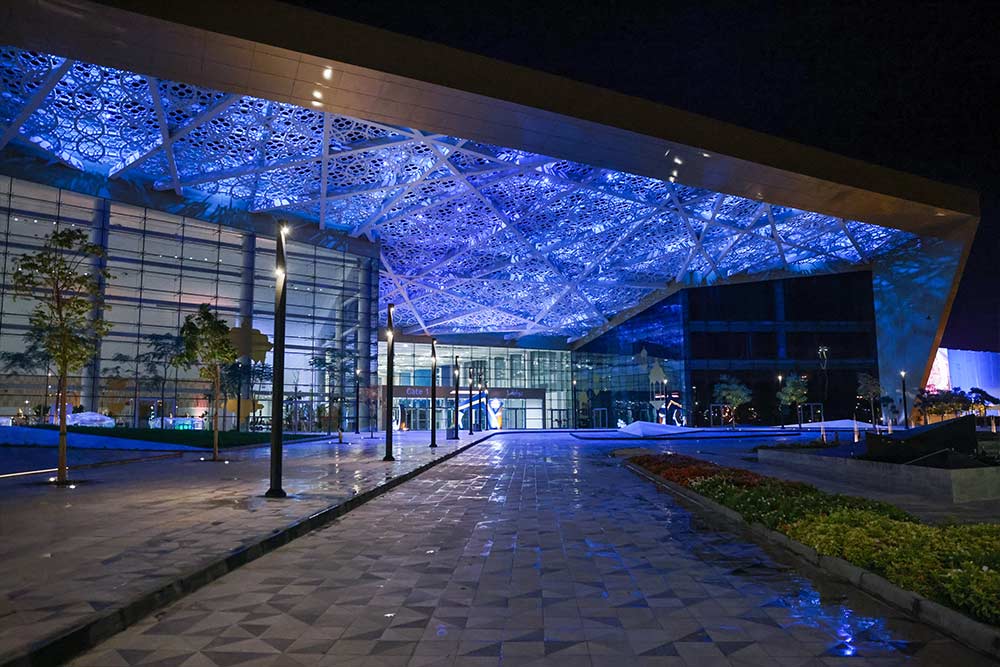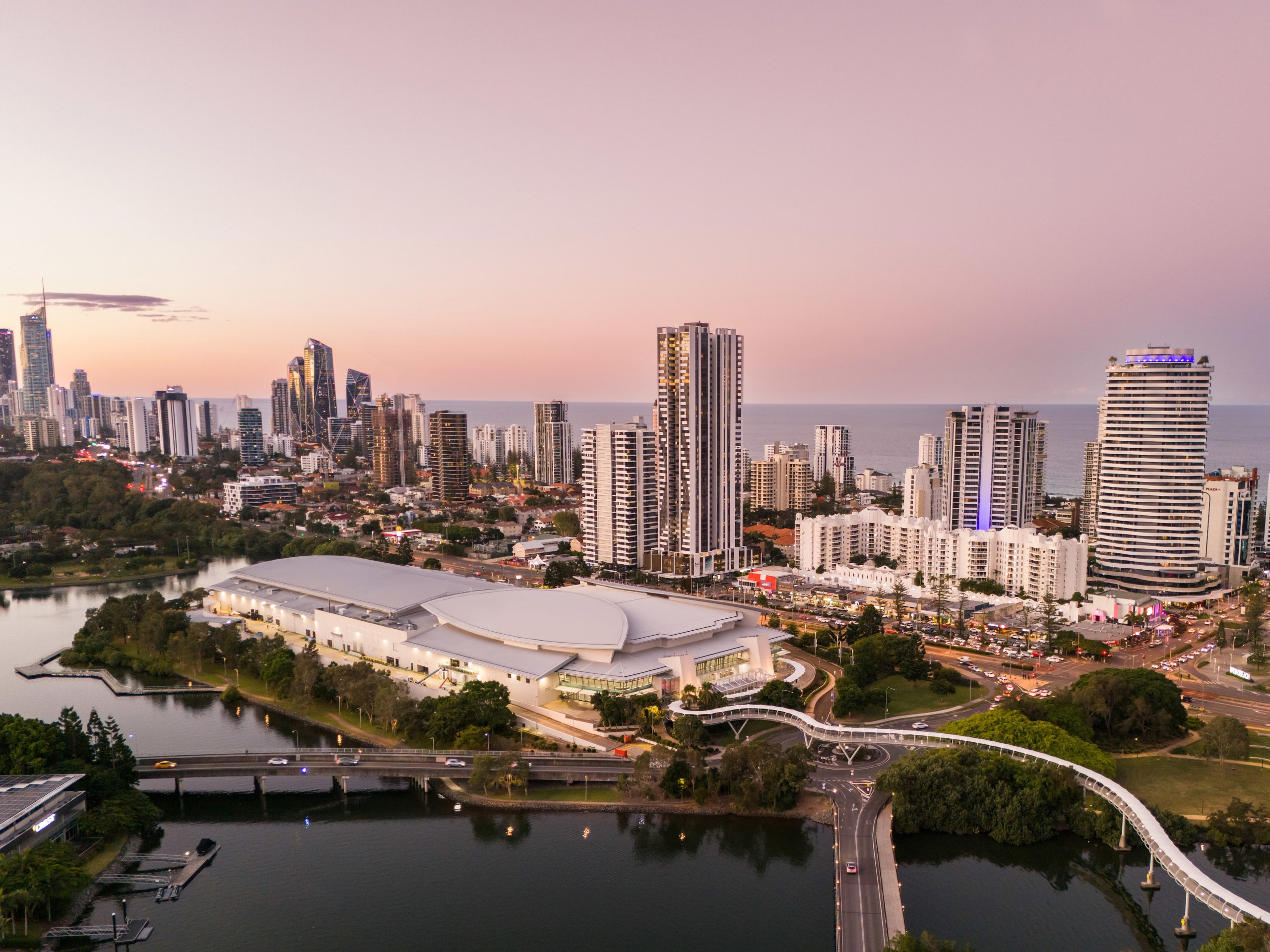For the past few years, Hyatt hotel properties have pioneered imaginative function spaces design through The Residence concept.
Hyatt threw out conventional meeting industry wisdom and created a space that was more homely than office-style. Today, several Hyatt properties across the Asia-Pacific have adapted that format as an alternative to the standardised meeting room so common among deluxe hotels.
Last April, the Grand Hyatt Erawan in Bangkok took another step away from the standard four-walls-and-a-whiteboard approach to using space with the launch of The Campus in its lower-lobby area.

The Campus concept is another bold move, aiming to recreate a college-style atmosphere through themed décor, set-up, staff uniforms and catering to establish an environment conducive to learning and study, but with some fun twists.
Executive assistant manager Sammy Carolus says the facility has already proven a huge hit with multinational corporate clients, such as Coca-Cola.
Certainly, the timing could not be better. As companies restructure following the financial crisis, staff often need to be re-skilled for new tasks and new assignments. Employee training has never been more important and the Campus ambience provides a fun, but still focused, emphasis on learning and education.
The spaces within The Campus replicate in miniature the kind of facilities you might expect to find in a university or college. There are busts of great thinkers such as Einstein and creative geniuses such as William Shakespeare.
Elements have been borrowed from several educational genres, there’s the preppy American college look of The Campus’ staff uniforms, for example, while some of the meeting spaces are styled more like an Oxbridge tutorial room.
The Lecture Hall can hold 140 people theatre-style and 180 for cocktails. It features a high-definition 140-inch screen, available for live video streaming. This is the largest room in The Campus.
The second largest meeting room, the Union Hall, can take 60 people sitting theatre-style and there is also a terrace. Between these two halls, there are three Classrooms that can either be used as standalone meeting spaces or used for breakout sessions from the main event. Flexible in configuration, the rooms can be combined or kept separate, seating from eight to 70. All have natural light.
No campus would be complete without books and The Library’s shelves are lined with them. The Library holds 16 people theatre-style or a group of 20 for small cocktail receptions.
The Reading Room is another quiet spot for catching up on meeting documents. This can hold eight people in a boardroom set-up and has video-conferencing facilities. The Reading Room can be used as an extension to Union Hall or the Library.

The Internet Café is effectively a full-service business centre, with computer stations, telephones with conferencing capabilities, copiers, faxes and printers.
Should delegates forget their notebooks, need to download presentations on to a USB stick or their pens run dry, there is the Campus Store, which offers these essentials as well as snacks and other merchandise.
Hunger pangs will be kept at bay by an eclectic choice of quick-and-easy food outlets. The Cafeteria first provides live cooking stations for hot meals, while The Deli and The Bakery provide savoury sandwiches, toasties, salads and pizzas to keep delegates energised.
An Asian flavour is available at the Noodle Bar, and The Grill can flip a burger or hand out hotdogs to your team.
There are two Campus bars. During the day these function as coffee and juice shops but for post-meeting relaxation there are draught and bottled beers, wines, spirits and non-alcoholic drinks.
Since all work and no play make Jack a very dull delegate, there is also an entertainment zone called The Game. Here, your team can unwind with foosball tables and a Nintendo Wii game station with two 42-inch LCD screens.
Given its informal feel, the overall emphasis is on creating a space for networking and the Campus Commons is a chill-out space especially designed for that purpose, where delegates can relax and chew the fat.
Aside from meetings and seminars, Carolus points out that The Campus can also hold dinner and cocktail functions and themed gatherings since the unique ambience of the venue creates such a stimulating and thought-provoking backdrop.
FAST FACTS
Capacity
The Campus at Grand Hyatt Erawan Bangkok
Total space: 891sqm
Main room capacities: Lecture Hall (150), Union Hall (60), Library (16), Reading Room (10)
Other facilities
Breakout rooms: 3 Classrooms with natural light
Motto: ‘Forever connected. Forever learning. Forever inspired’.
Contact
Website: www.bangkok.grand.hyatt.com
Tel: +662 254 1234


