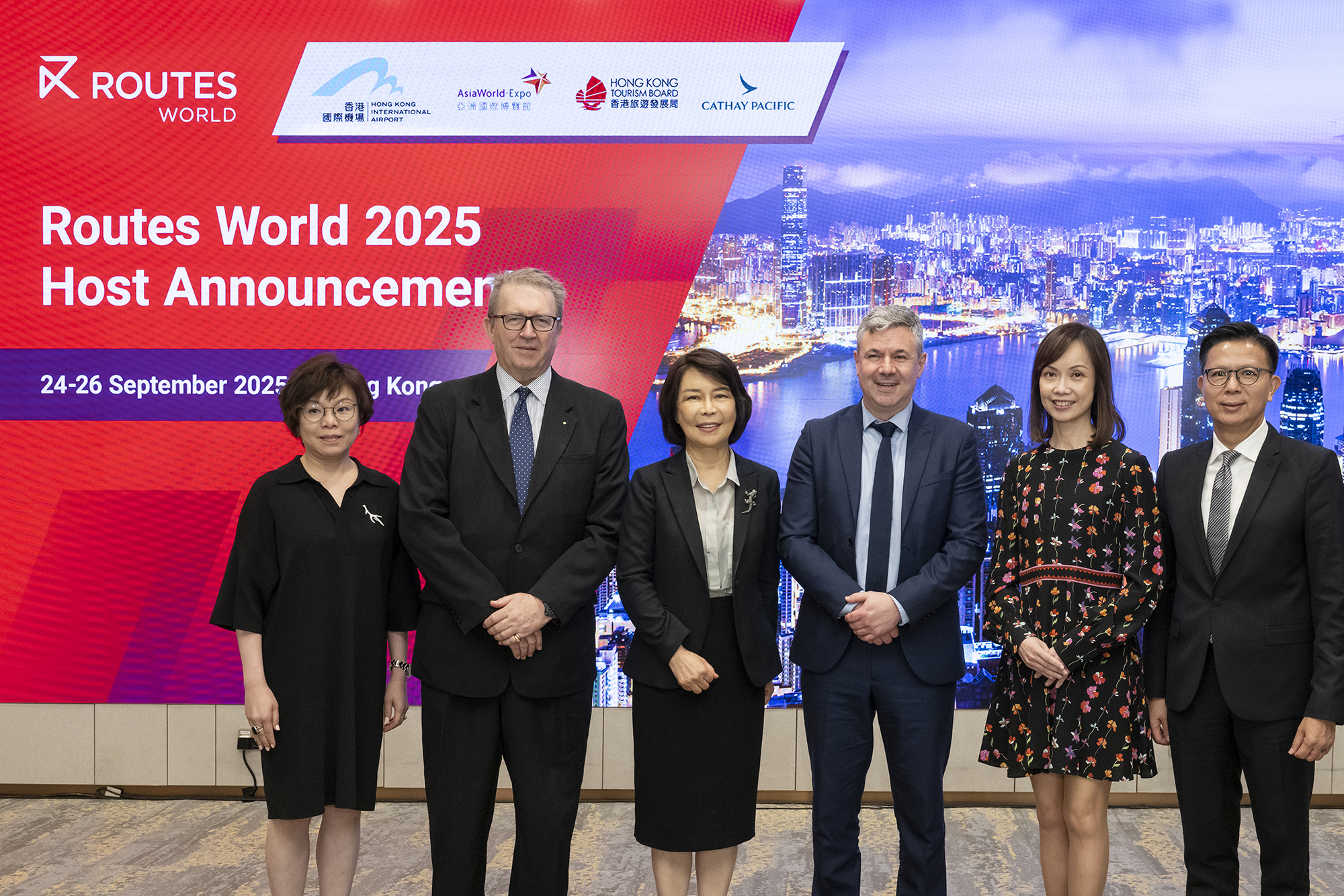MANILA Whether it’s the grand staircase in front, built across the front to back end of its structure, or the commanding archway between its two towers, planners will immediately find their event’s "wow" factor in TwoE-ComCenter’s striking architecture.

Located within the Mall of Asia complex in Pasay City about 45 minutes away from the Ninoy Aquino International Airport, the 15-level twin tower-structure office building offers events spaces for corporate and social functions.
The Prism Plaza, an open-air podium located on the fourth floor, is comprised of several dining options open to the public. Here, alfresco product launches, cocktail receptions and intimate concerts can be staged across 405 sqm of space.

Also located in the Prism Plaza is The Venue, a dedicated function room for corporate and social gatherings. It covers 295 sqm in Hall One and 190 sqm in Hall Two, each accommodating 200 and 100 guests respectively. The two can be merged to host larger events. Situated at the back of the building, it features an excellent view of Manila Bay.

“What’s unique about it is really the view,” Joel Cruz, marketing manager of SM Land Commercial Properties Group, told Mix. The Venue is the latest addition to event facilities in the Mall of Asia Complex, which include One Esplanade and SMX Convention Center. “The niche that The Venue at Prism Plaza fills is that for intimate events – with a bay view advantage.”
TwoE-ComCenter was designed by Miami-based firm Arquitectonica, partnered by FS Lim & Associates as local architect.
For more information visit www.sm-land.com/cpg
Johna Baylon


