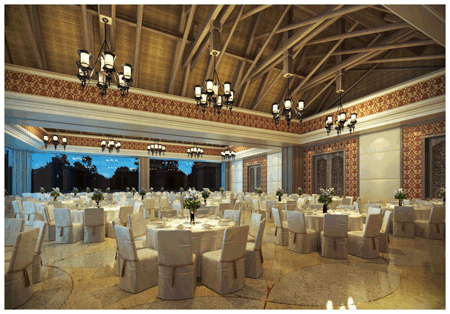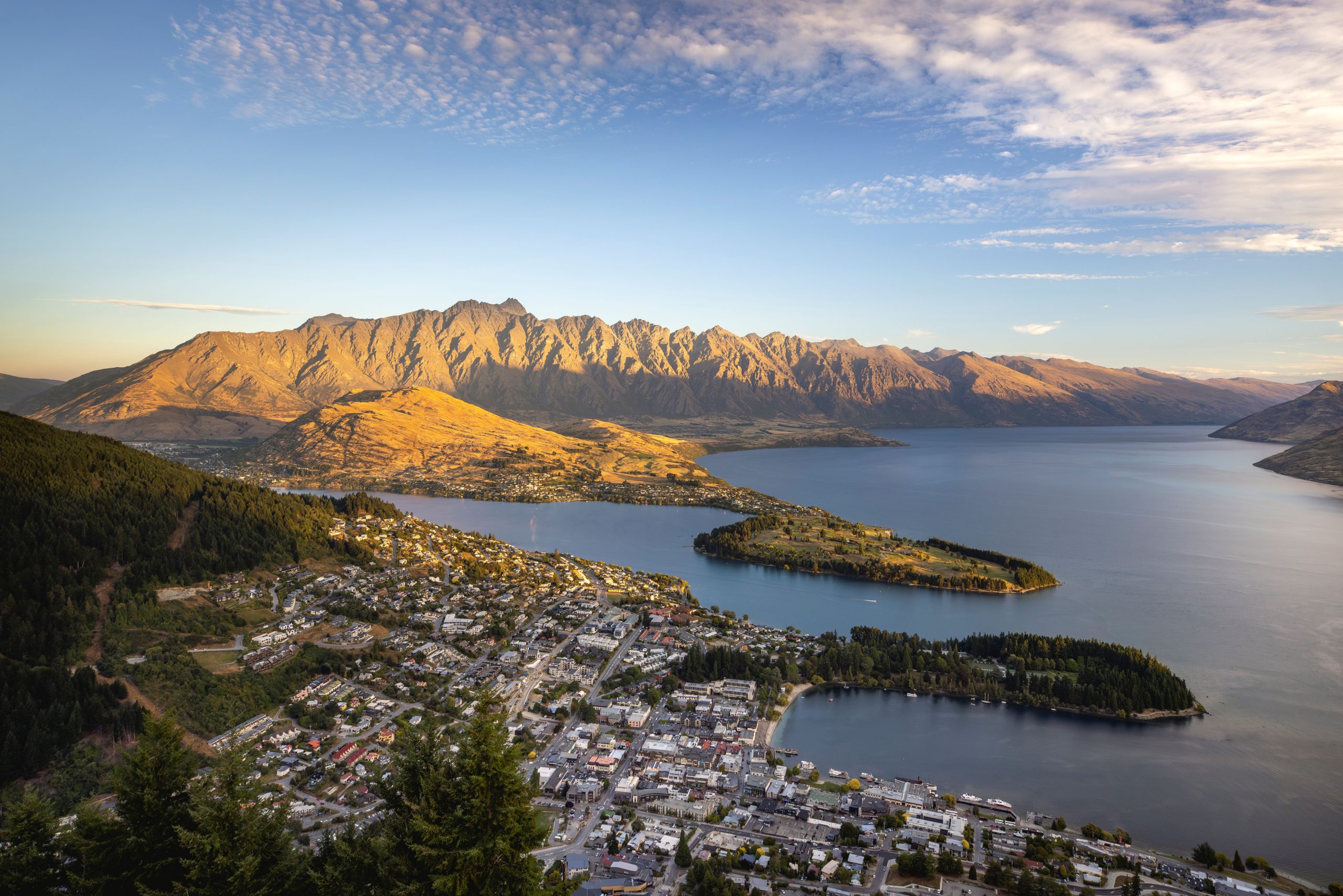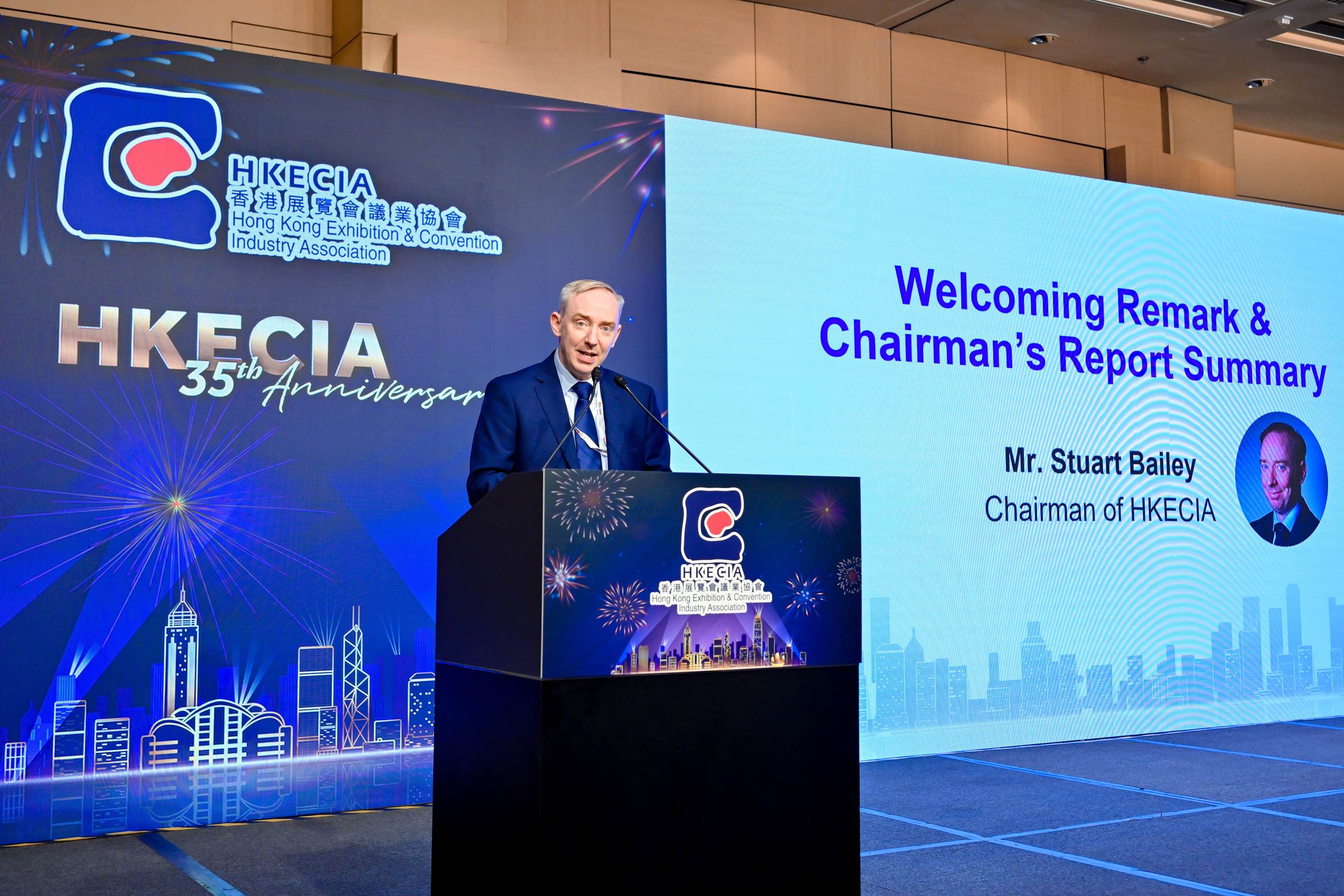
As part of a multi-million dollar refurbishment, the Nikko Bali hotel has announced it will be opening a brand new 1,100 sqm function space in the third quarter of 2013 .
19 new private villas and a wedding gazebo have also been designed for the site, which sits atop a 40-metre cliff in the Nusa Dua area of Bali.
Designed and implemented by Grounds Kent Architects, JPA Design Consultants and Intaran Design, the new development will present business event planners with the opportunity to mix large scale, high-end meeting and incentive programmes at a single facility. Upon completion, the facility will overlook the Indian Ocean, affording groups a unique vantage point in which to hold meetings. The multi-purpose space also has it’s own full-service kitchens which can provide catering for events within the venue.
For incentive groups, the hotel can draw upon it’s lengthy experience as a five star resort to offer a wide range of activities. On site are five F&B outlets and a spa. Adventure activities, such as jungle camps and camel safaris can also be arranged.
Jean-Charles Le Coz, Nikko Bali Resort & Spa’s General Manager said: “With the new additions to our property, especially with the villas, we hope to offer an elegant and comfortable home to our guests by continuing to give them our own stamp of Bali meets contemporary touch.”
For more information, visit: nikkobali.com
Graeme Park


