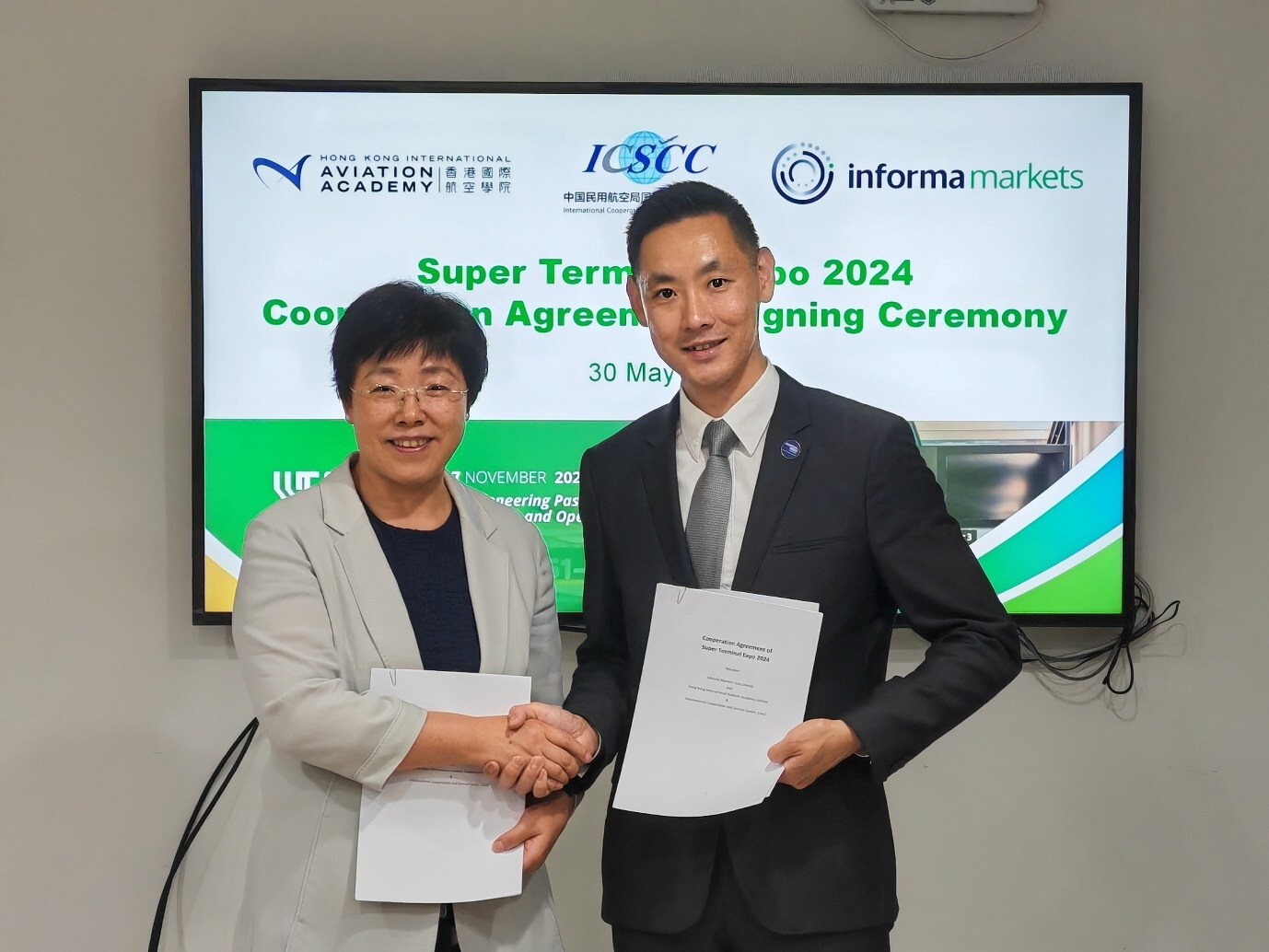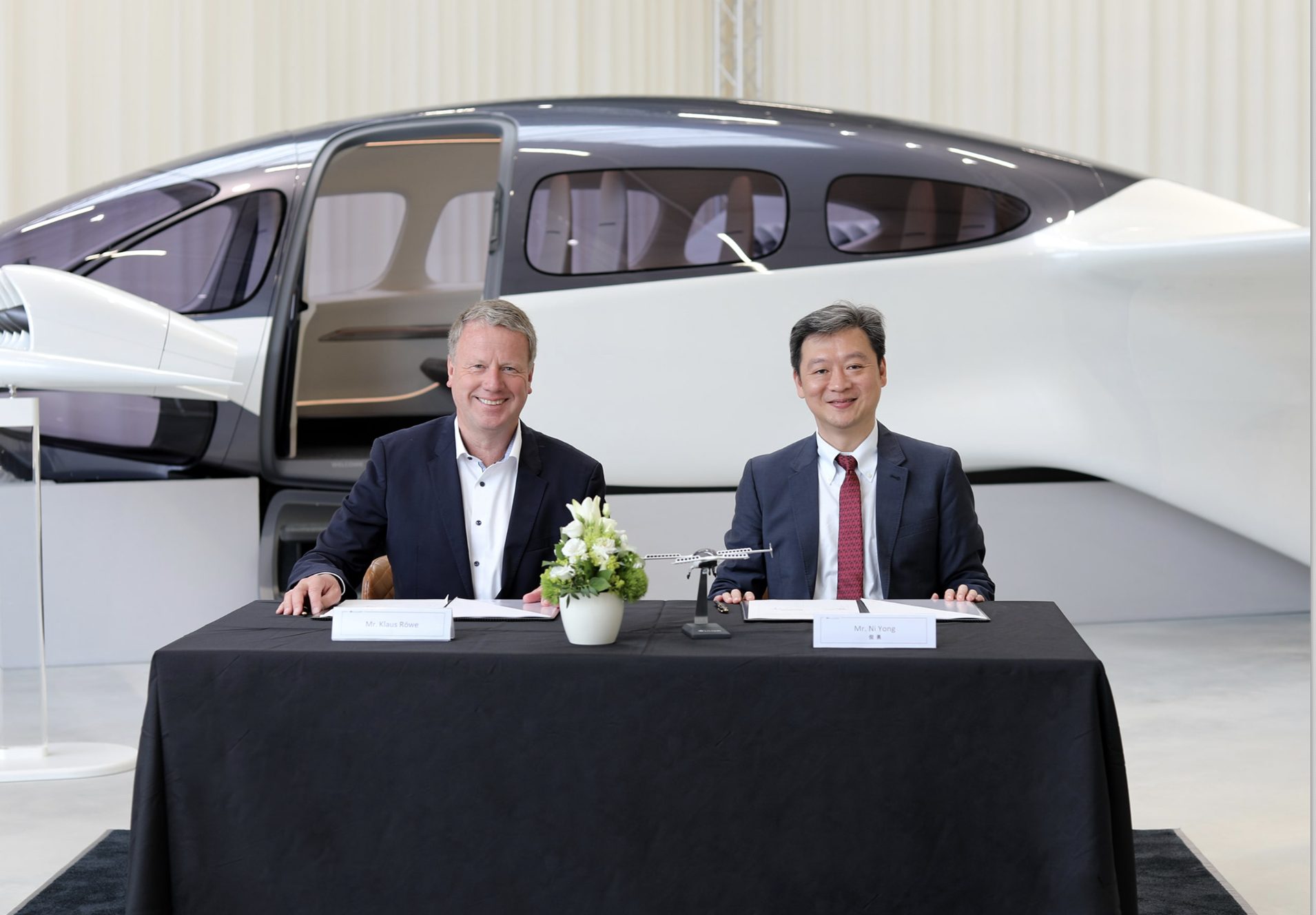It used to be that hotels and resorts typically had one grand ballroom as a centrepiece of their meeting and banqueting facilities. With the changing times and strong demand for venues, a number of properties have more than one big space for their major conferences and corporate events. Mix takes a look at six properties that boast two separate ballrooms.
1. CONRAD SEOUL
ADDRESS: 23-1 Yeouido-dong Yeongdeungpo-gu, Seoul, 150-945, South Korea
Name of ballroom 1: Grand Ballroom
Location: Level 3
Description: Measuring some 948 sqm, the venue features plenty of natural daylight and a high ceiling. It is equipped with state-of-the-art AV system, including digital signage. It also has a private foyer. Seating capacity ranges between 700 people for banquets and 1,200 for cocktail receptions.
Ideal for: Conferences, corporate meetings, awards ceremonies and product launch events and private parties.


Grand Ballroom Park Ballroom
Name of ballroom 2: Park Ballroom
Location: Level 5 (which is also the dedicated wedding floor, housing a bride’s room, a Korean traditional ceremony room and a wedding consultant office)
Description: This junior ballroom spans a total area of 505 sqm, it also comes with a private foyer. It features a lot of natural daylight and is also fitted with the latest AV equipment.
Ideal for: Conferences, corporate meetings, private parties.
2. GRAND HYATT KUALA LUMPUR
ADDRESS: 12, Jalan Pinang, 50450 Kuala Lumpur, Malaysia
Name of Ballroom 1: Grand Ballroom
Location: Ground Floor
Description: The 1,045 sqm space with ceiling height of 6.7 metres has a seating capacity for 700 persons. It is a pillarless oval-shaped room with brilliant crystal chandeliers that blanket the entire ceiling. The layout of the ballroom is further accentuated with panel of lattice work depicting the local Malay culture.
Ideal for: Weddings, conferences, annual dinners.


Grand Ballroom Grand Salon
Name of Ballroom 2: Grand Salon
Location: Level 1
Description: The 620 sqm event facility has a ceiling height of 4.5 metres and can hold up to 450 persons. It is similar in design to the Grand Ballroom. Precious Calacatta Oro marble floorings along the pre-event venue of the Grand Ballroom and the Grand Salon are sure to enhance the elegance to any event.
Ideal for: Weddings, conferences, annual dinners
http://kualalumpur.grand.hyatt.com/hyatt/hotels-kualalumpur-grand
3. KERRY HOTEL PUDONG, SHANGHAI
ADDRESS: 1388 Hua Mu Road, Pudong, Shanghai 201204, China (It has direct access to the 300,000 sqm Shanghai New International Expo Centre (SNIEC) via a covered walkway and footbridge. See here.)
Name of Ballroom 1: Grand Shanghai Ballroom
Location: Level 3
Description: The Grand Shanghai Ballroom, at 2,230 sqm and a ceiling soaring up to 9 metres, is the city's largest hotel-based pillar-free ballroom, with a pre-function foyer area offering natural light. It can accommodate more than 2,800 people theatre style and 1,600 guests for banquets. For flexibility, it can be partitioned into three sections. It is equipped with built-in LCD projectors and a total of five motorised wide screens.
Ideal for: Launch events such as that of the KIA K5 and gala dinners such as those hosted by the Shanghai Tatler and the American Chamber. Yao Ming's retirement press conference was also held in the Grand Shanghai Ballroom. There were also the NFL official super bowl party 2012 and the White Collar boxing dinner


Grand Shanghai Ballroom Pudong Ballroom
Name of Ballroom 2: Pudong Ballroom
Location: Level 3
Description: The 1,018 sqm junior ballroom can be subdivided into seven sections, with a ceiling height of 7 metres. It is adjacent to the Pudong Ballroom foyer. It can seat 840 people theatre style and 600 guests for banquet.
Ideal for: Gala dinner such as those organised by the British Chamber and the Hong Kong Chamber.
4. SOFITEL GUANGZHOU SUNRICH
ADDRESS: 988 Guangzhou Dadao Zhong, Tianhe District, Guangzhou 510620 China
Name of Ballroom 1: Grand Ballroom
Location: 3rd Floor
Description: The 900 sqm grand ballroom can hold groups between 85 people in a boardroom set up and 1,000 for cocktail receptions. It features contemporary design as well as a sophisticated audio-visual system, which includes two fixed LED screens.
Ideal for: Fashion shows such as the one hosted by Carbammi in September 2012; conferences such as the Deutsche Chinese Forum in February 2012; as well as sophisticated events like the Martell Black Tie Dinner in August 2011.


Carbammi Fashion Show Martell Black Tie Afffair
Name of Ballroom 2: Salle Victor Hugo
Location: 3rd Floor
Description: The 410-sqm venue can hold groups of 50 to 400 people depending on the required set up.
Ideal for: Corporate cocktail receptions, photo exhibitions and mini concerts.
Name of Ballroom 3: Salle Delacroix
Location: 4th Floor
Description: Covering a total area of 400 sqm, this flexible space can make room for events with 50 to 400 guests depending on configurations.
Ideal for: Cocktails, meetings and training sessions
5. OCT EAST THEME HOTEL CLUSTER SHENZHEN
ADDRESS: OCT East, Dameisha Yantian District, Shenzhen 518083
Name of Ballroom 1: Interlaken Grand Ballroom
Location: 3rd Floor, The Interlaken OCT Hotel
Description: The spacious and elegant venue is based on a classical Viennese design. The 672 sqm space is ideal for large events, weddings, business and social functions. It provides a range of audio-visual features to include wireless internet services. Snacks and light meals are also available to be served within the meeting spaces.
Ideal for: Varied events from the Film Forever Enthralled Press Conference and the Modern Media Conference, OMEGA Retailer Seminar, Xunlei Kankan Press Conference, to name a few examples.


Two different shots of the Interlaken Grand Ballroom
Name of Ballroom 2: OCT East International Grand Ballroom
Location: Opposite to Oasis O·City Hotel
Description: It is currently the only venue in Shenzhen that boasts a panoramic LED projection throughout the entire ballroom, which measures 1,800 sqm. It has 360°intelligent light system with special effects; multifunctional and digital conference stereo system; multi-channel microphones and ceiling speakers; 15 built-in LED projectors, liquid crystal projectors, and slide projectors; and electronic controlled ceiling LED screens, among others. These advanced technologies enable the venues to evoke different moods by projecting the appropriate images on the screens. This also allow for a high-impact message delivery that high-profile events seek.
Weddings or car shows, product launch or international conferences, this magnificent and elegant banquet hall will set the stage for your statement.
Ideal for: Events that seek to impress from car shows to international conferences. Previous events include the Odyssey Press Conference, Huawei Cloud-computing Conference, The 20th Anniversary of SHZBG, 2012 IDEAL Jewelry, Asia Hotel Forum Annual Meeting 2012, among others.
THE MULIA, MULIA RESORT & VILLAS – NUSA DUA, BALI
ADDRESS: Jl Raya Nusa Dua Selatan, Kawasan Sawangan, Nusa Dua 80363 Bali, Indonesia
Name of Ballroom 1: Grand Ballroom
Location: Mulia Resort – Lobby Level
Description: This spacious and airy venue embraces an area measuring 1,536 sqm and can fit a massive group of up to 2,000 people. It is an ideal stage for one-of-a-kind island celebrations, lavish executive retreat meetings and memorable social events.
Ideal for: The Grand Ballroom of this newly opened property has already hosted a number of events including the Mulia Bali New Year’s Eve 2012 countdown with Adam Lambert as well as a number of weddings.


Grand Ballroom Junior Ballroom
Name of Ballroom 2: Junior Ballroom
Location: Mulia Resort – Promenade Level
Description: The 940 sqm junior ballroom can fit groups between 600 for banquets and 1,400 for cocktail receptions.
Ideal for: Weddings and corporate events
Gigi Onag


