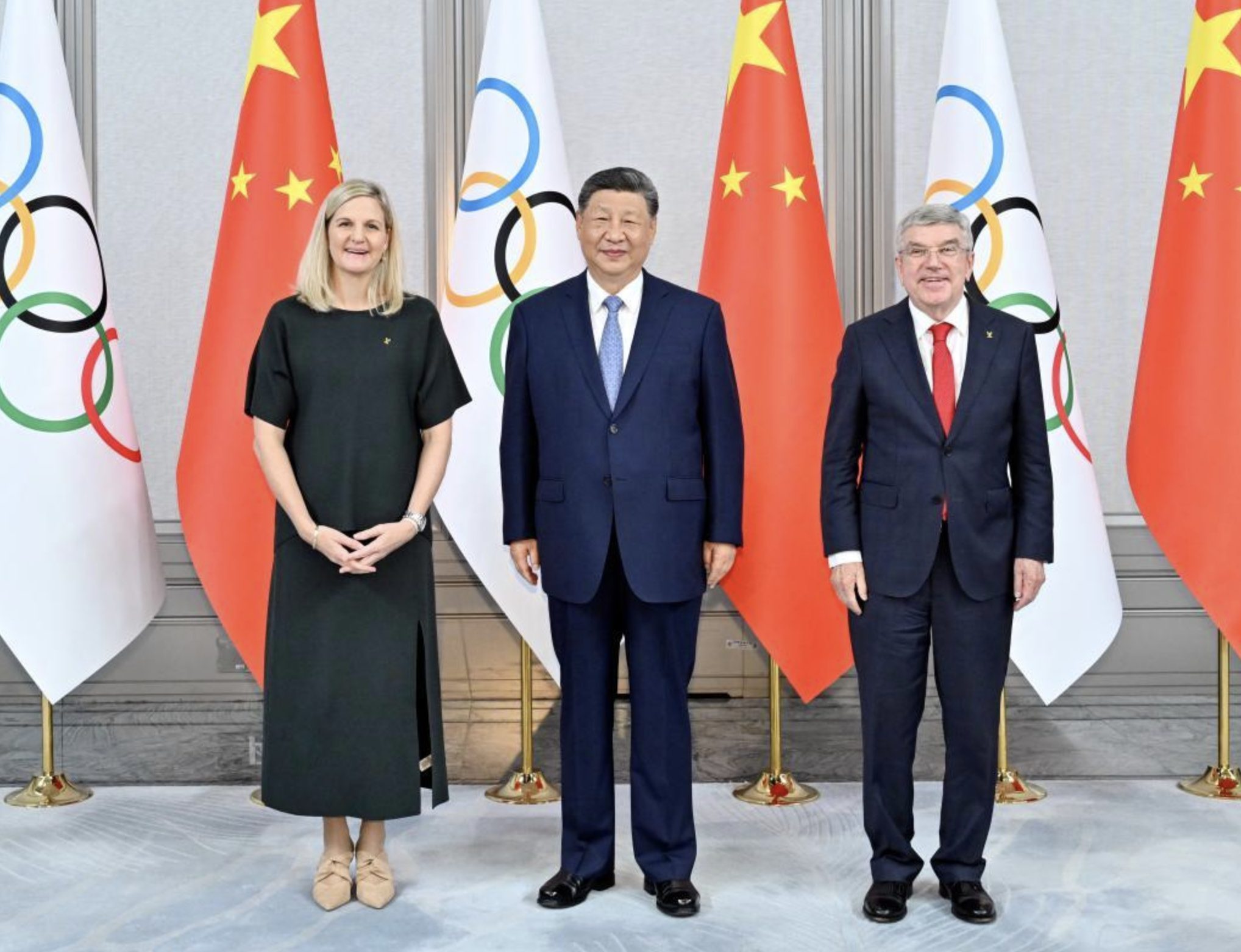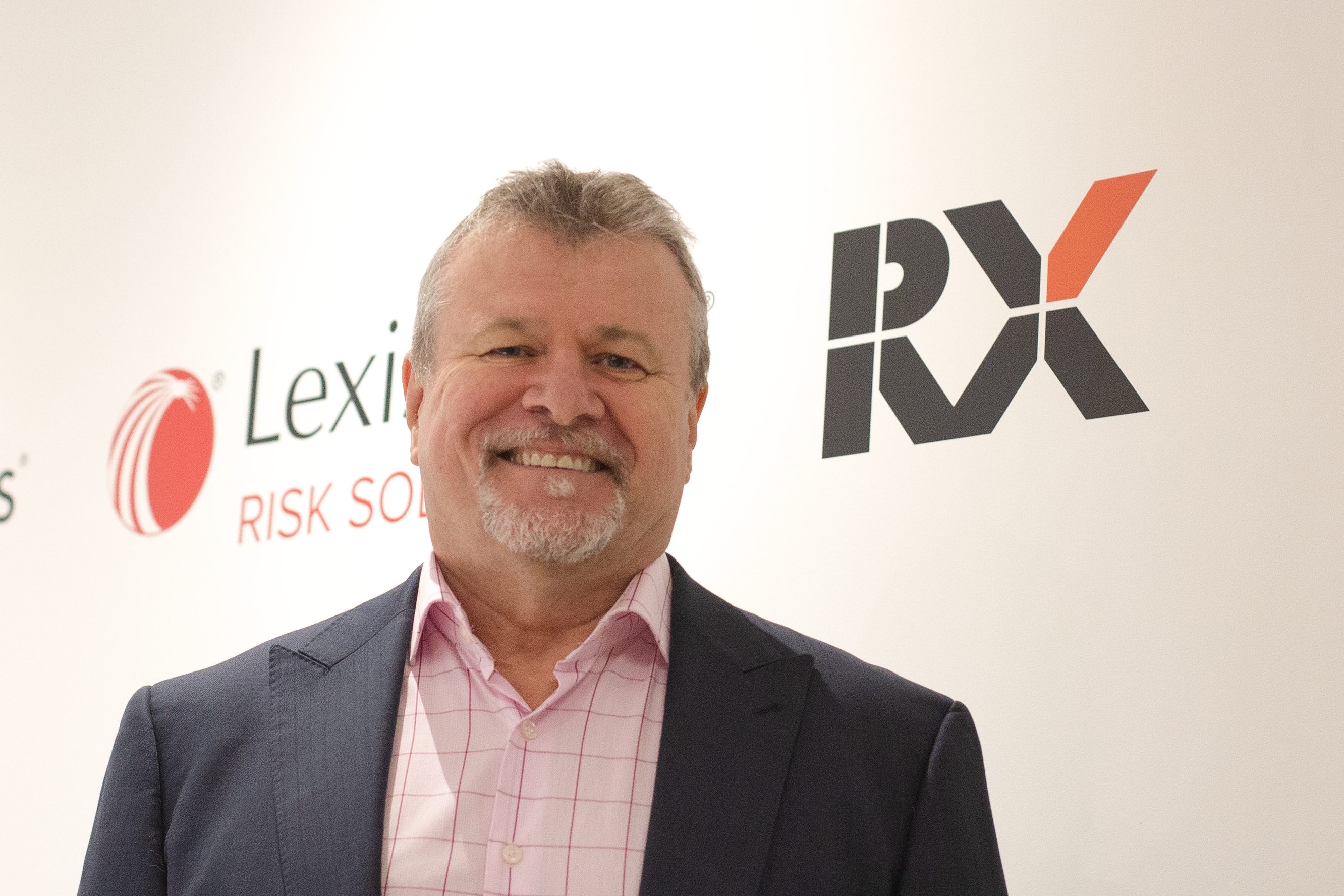MELBOURNE Convention and Exhibition Centre’s A$200 million expansion has made impressive progress as construction work nears completion in time for a large medical conference in July.
The 20,000-square-metre expansion includes 9,000 sqm of flexible, multi-purpose event space, new exhibition halls, additional meeting rooms, a banquet room and the Goldfields Café and Bar.
Once completed, the new space will cement MCEC’s position as the largest convention and exhibition space in Australia, with an increased total size of over 70,000 sqm.
Set to open in July, the new space has been architecturally designed to provide customers with more options for any event type; from meetings and conferences through to educational seminars or gala dinners.
Works completed by late February include the installation of the central staircase, distinctive gold exterior panels and a skylight over the new foyer space, a significant architectural feature of the building.
Peter King, MCEC chief executive, said customer experience was front of mind when planning the design.
“We want to ensure our facilities suit the needs of our customers, rather than constraining them to fit within our space. A multi-purpose area with a retractable 1,000 seat theatre and adaptable meeting rooms are just two of the many flexible features throughout the new building,” King said.
“Before we have even cut the ribbon, we have 220 events confirmed for our new expansion space, commencing at mid-2018. I look forward to officially opening the new space later this year.”


